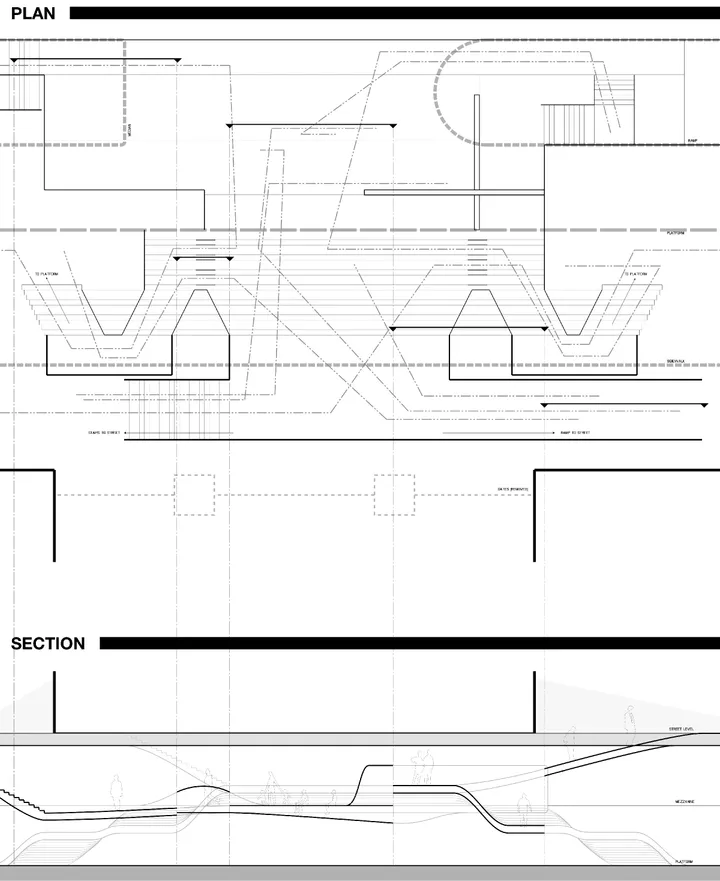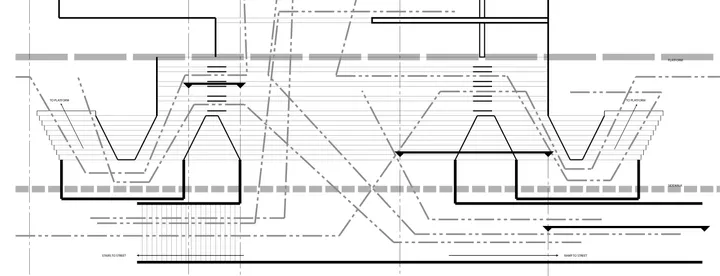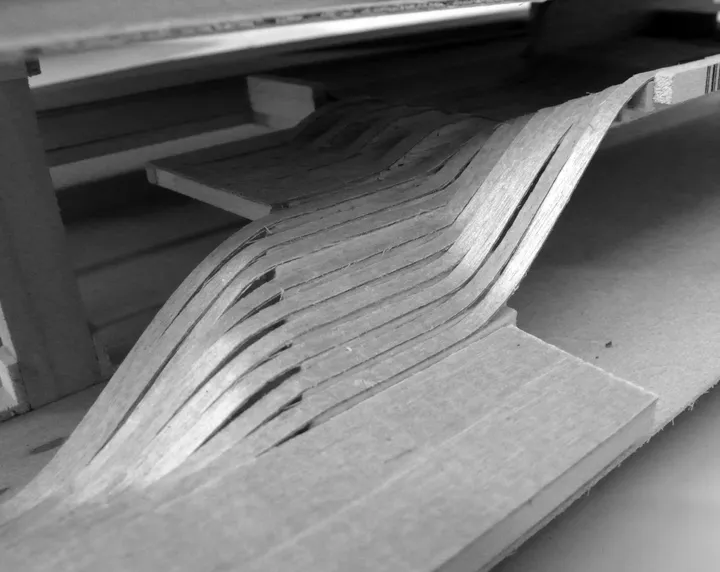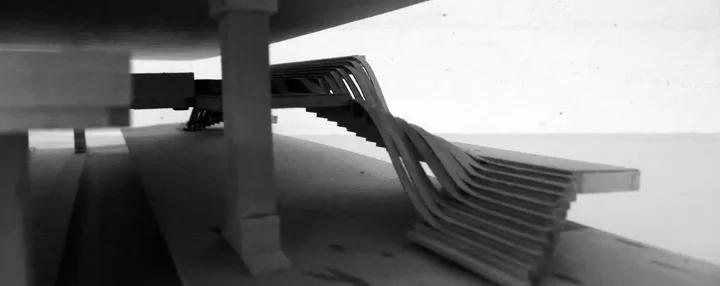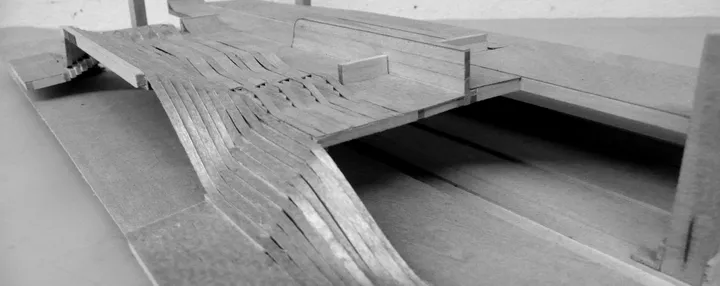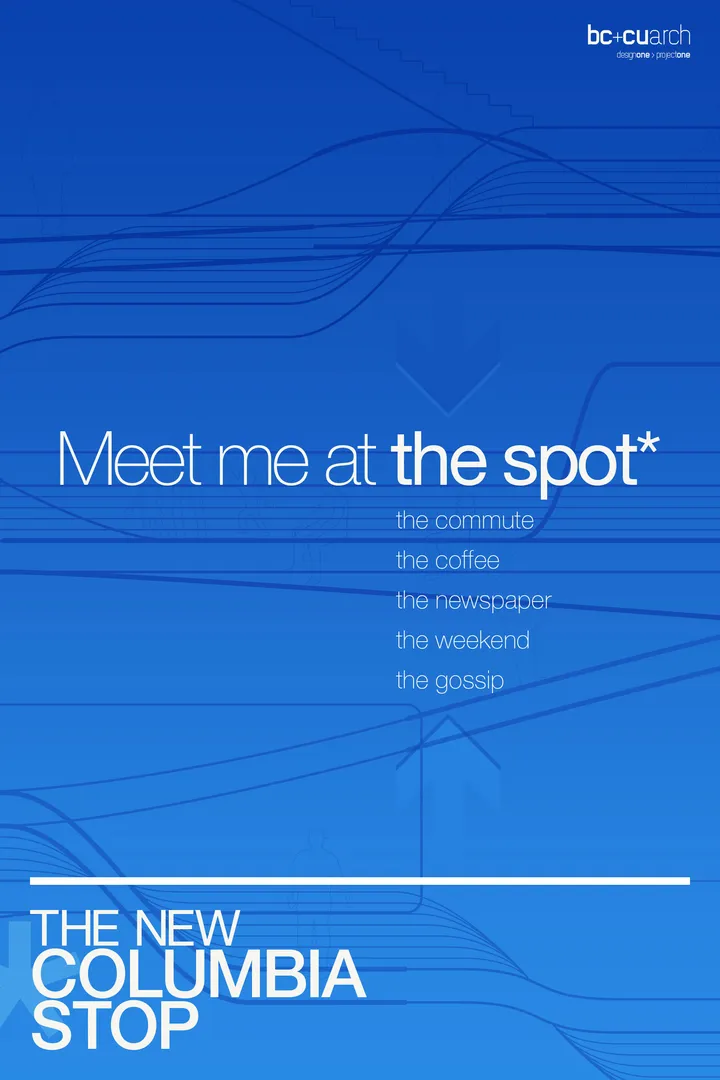
In analyzing the length of Broadway that runs alongside Columbia and Barnard, a dominant North-South grain emerges from the movement of pedestrians and traffic. The local shops and side streets pull East and West against this grain, with commuters stopping for a newspaper or coffee, or trucks making a delivery. Beneath the street, the subway is analagous, running North and South, while passengers board and alight East and West. The primary language of the proposed design incorporates this grain, utilizing strips of structure running North and South with varying shifts of height along the length. The alignment of these shifts create functions that draw from the street-level and subway-level conditions, sometimes falling slightly to create steps, other times creating seating areas, and also rising to create walls which separate access to and from the subway and Columbia grounds.
